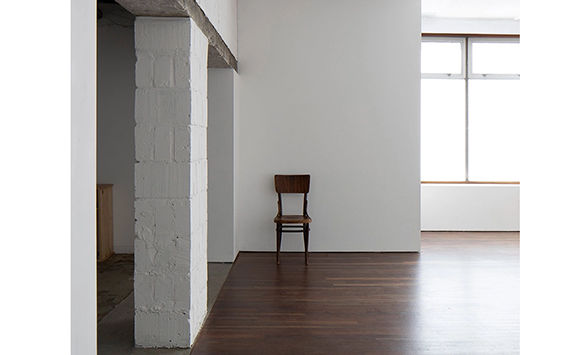The Newbridge Project wins Adaptive Reuse Award at Newcastle City Council's Lord Mayor's Design Awards
Jack Mutton, at Topo Architects, worked on the redevelopment project
18 April 2024
Topo Architects worked on the redevelopment of the 1960s Shieldfield Centre into a community hub
The Newbridge Project, Newcastle upon Tyne, 2023
This project involved the retro-fit of a 5 storey, former office building to create a new home for The NewBridge Project; a charity based in Newcastle-upon Tyne supporting artists, curators and communities through an extensive programme of free public events, workshops, a dedicated youth project and community-led initiatives.
The project explored how, with a limited budget, a sustainable approach to re-use can deliver significant value to communities. The brief involved creating studios for over 120 artists, ceramics, print and wood workshops, a bookshop, an events space, gallery, flexible co-workspaces for communities to gather and associated offices.
Internally, large portions of the building were entirely re-configured to create a diverse range of spaces of varying scales, acoustic and material qualities that respond to the varying requirements of different creative disciplines.
The existing concrete structure was uncovered, celebrating its brutalist quality and creating a distinctive atmosphere. This allowed key structural elements to be used as spatial devices that help users orientate themselves and navigate around the building. Concrete and woodwool ceilings form a datum against which existing services are left exposed, communicating the economy of the project. These are overlaid with new lighting alongside upgrades to fire safety.
Affordable, readily available materials were used for floor finishes, joinery and reconfiguring spaces; these were elevated with bespoke stained and painted finishes to bring richness to every-day construction techniques. In the gallery a timber floor was revealed and restored, and recycled netting is stretched over the ceiling to obscure existing finishes. At the entrance level a new bookshop forms the main point of arrival. Within this space we designed a range specialist joinery items that are finished with a rich green stain creating a memorable, visual identity for the space.

