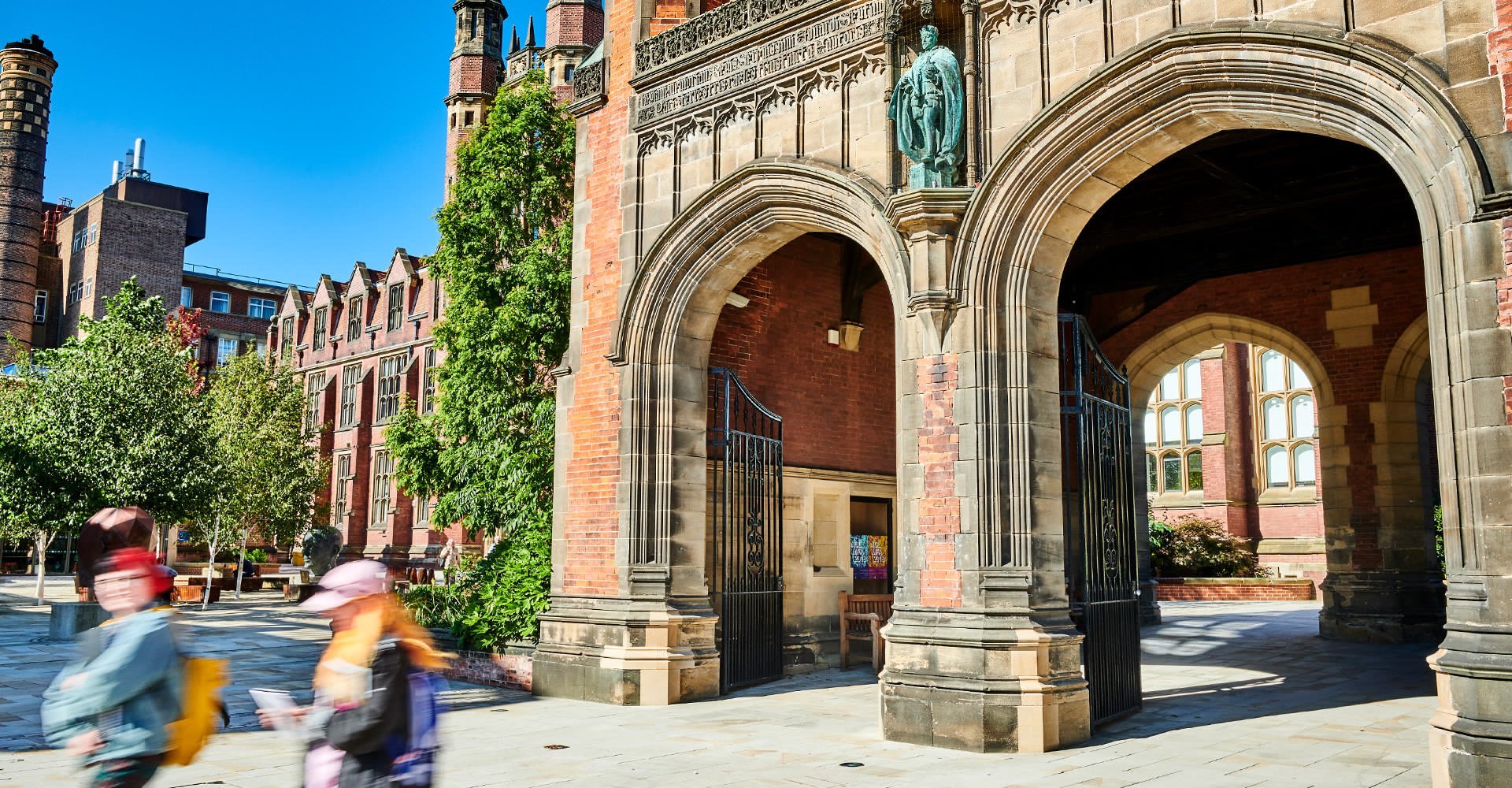TCP2006 : Design & Neighbourhood
- Offered for Year: 2025/26
- Module Leader(s): Professor Ali Madanipour
- Lecturer: Mr Martin Bonner
- Owning School: Architecture, Planning & Landscape
- Teaching Location: Newcastle City Campus
- Capacity limit: 45 student places
Semesters
Your programme is made up of credits, the total differs on programme to programme.
| Semester 1 Credit Value: | 20 |
| ECTS Credits: | 10.0 |
| European Credit Transfer System | |
Aims
• Better understanding and knowledge of urban environment
• Understanding the principles of design and good (residential) urban design
• Understanding how to analyse a neighbourhood’s characteristics
• Development of site analysis skills
• Development of some urban design skills
Outline Of Syllabus
The course will contain a series of introductory lectures to introduce the students to the core information needed for the successful completion of the course. Students will then work on the analysis and development of design ideas for a neighbourhood on an urban site. The students will study an area where a neighbourhood has been extended by a volume house builder. This study will involve a site visit or undertaken virtually as a desktop study. A series of group-based tutorials will guide and develop the students' work.
Residential neighbourhoods take up the majority of developed land and we spend long periods of our lives within them. When thoughtfully designed they can provide a backdrop to an enjoyable life. Badly designed neighbourhoods on the other hand can make even the simplest, everyday activity seem a strain. Moreover, how neighbourhoods are designed can open up, or shut off, opportunities for the people who live in them; for example opportunities to lead more sustainable and healthy lives. This course will demonstrate the consequence of different types of residential layout design and the factors that need to be taken into account when designing for the future, or trying to improve places which are already built. Also, while the term neighbourhood is commonly used, defining ‘neighbourhood’ in itself can be difficult and students will be introduced to the complexities of this issue.
Teaching Methods
Teaching Activities
| Category | Activity | Number | Length | Student Hours | Comment |
|---|---|---|---|---|---|
| Scheduled Learning And Teaching Activities | Lecture | 3 | 3:00 | 9:00 | PiP lectures |
| Guided Independent Study | Assessment preparation and completion | 1 | 60:00 | 60:00 | N/A |
| Structured Guided Learning | Structured research and reading activities | 1 | 60:00 | 60:00 | N/A |
| Scheduled Learning And Teaching Activities | Workshops | 7 | 3:00 | 21:00 | PiP |
| Scheduled Learning And Teaching Activities | Fieldwork | 1 | 3:00 | 3:00 | Site visit PiP |
| Guided Independent Study | Independent study | 1 | 47:00 | 47:00 | N/A |
| Total | 200:00 |
Teaching Rationale And Relationship
Critical analysis of a residential development and proposing alternative design concepts contribute to the understanding of the built environment, urban design principles, and urban design skills, as outlined in the learning outcomes.
Assessment Methods
The format of resits will be determined by the Board of Examiners
Other Assessment
| Description | Semester | When Set | Percentage | Comment |
|---|---|---|---|---|
| Written exercise | 1 | M | 100 | Site analysis and final project. |
Assessment Rationale And Relationship
The module will be assessed be a design project, which include group and individual contributions. The project involves continuous review and feedback at weekly project meetings, an interim formal review, and the final submission of design boards. It will be assessed on the basis of three criteria: how well the place has been analysed, the quality of design ideas, and the quality of presentation of the project work.
Reading Lists
Timetable
- Timetable Website: www.ncl.ac.uk/timetable/
- TCP2006's Timetable
